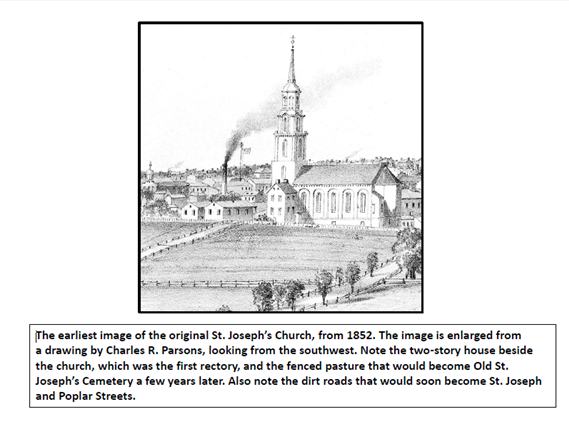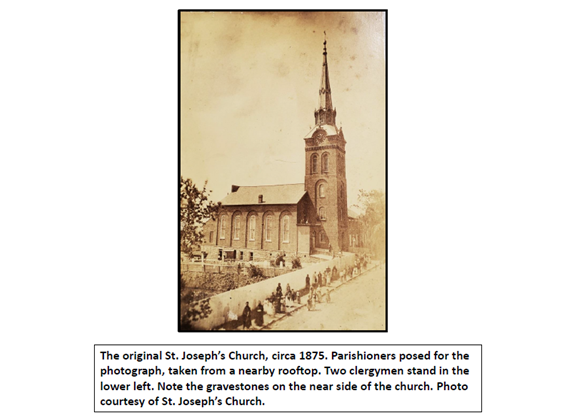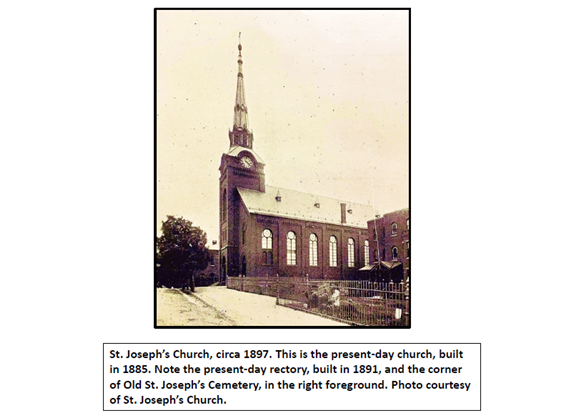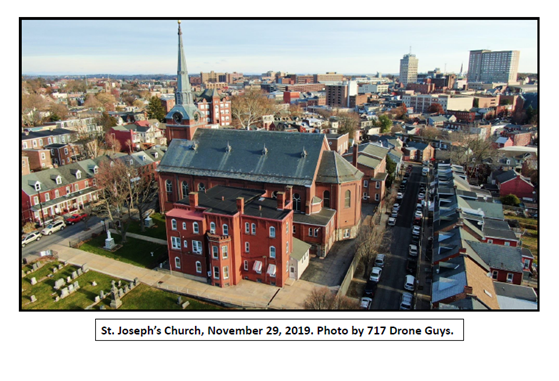Jim Gerhart, December 2019
St. Joseph Catholic Church was founded in 1849, when a group of German parishioners from St. Mary’s Catholic Church convinced the Archdiocese of Philadelphia that a second Catholic church was needed in Lancaster to serve the growing German population on Cabbage Hill. The new church quickly became the spiritual, cultural, and social hub of the Hill, roles that it continues to fill today. Here, in honor of the church’s 170th anniversary, are nine factoids about the church’s early years, some of which may be familiar and others which may not.
Lot purchase: The lot on which St. Joseph Church was built was purchased for $260 from Casper Hauck on January 8, 1850, by Bishop Francis Patrick Kenrick of the Diocese of Philadelphia, on behalf of “the German Catholics of the City of Lancaster”. The lot, which was on the southeast slope of Dinah’s Hill, was 137 feet wide and 191 feet long, and had no buildings on it. In fact, at the time the lot was purchased, there were no buildings at all on the first two blocks of the streets that would soon become West Vine, St. Joseph, Poplar, and Fremont. The lot and the land surrounding it were pastures.
Church and street names: The original St. Joseph Church, the first ethnic Catholic church in the U.S., was built in 1850. Although it was St. Joseph Church from day one, it was commonly known around Lancaster as the “German Catholic Church” for its first few years. Also, when the church was built in 1850, the street on which it fronted was known as Union Street (not to be confused with today’s Union Street, which didn’t yet exist in 1850). Then, for a brief time, the street appears to have been known as West Washington Street. Finally, by the mid-1850s, at about the time the church became commonly known as St. Joseph Church, the street became St. Joseph Street.

First building: The original church was 50 feet wide and 105 feet deep, and it seated about 350 people. Its cornerstone was laid in May 1850, it went under roof in the fall of 1850, and it was consecrated in December 1850. It was made of brick, had a slate roof, and had five tall windows on each long side. There was a basement for the school and society meetings, and a small tower at the front entrance. By 1852, the tower had been built taller and a wooden spire had been added. By 1854, the finishing touches were completed—adding pews, finishing the basement, installing an organ, adding the altar, installing bells in the tower, and adding a clock with four faces in the tower.
Pastor conflict: St. Joseph’s had five pastors in its first five years. The third pastor was John Dudas, a young Hungarian priest who turned out to be a controversial choice. He had only served about five months when his pastoral assignment was revoked by the Diocese of Philadelphia because he had taken sides in political matters and had consorted a little too freely with Lutherans. In March 1852, he was asked to vacate the rectory next to the church, but refused to do so until the church paid him some money he was owed. Dudas then refused to open the church for a funeral, and when he left the locked church and went downtown for breakfast, a group of church founders broke into the building and threw his belongings out on the street. Dudas pressed charges against the offending parishioners but a verdict of not guilty was delivered. He quickly left his post at St. Joseph’s, and within a few years he had become a pastor of a Christian congregation in Constantinople, Turkey.
Cemetery: The lot purchased in 1850 did not include the cemetery that is now southwest of the church. Early burials took place in a narrow strip along the northeast side of the church where the driveway to the left of the church is today. The current cemetery lot next to the rectory seems to have been acquired by the late 1850s. The early graves on the northeast side of the church were moved to the larger cemetery on the southwest side in 1881 to make room for a new school building.

Political dispute: The German immigrants on the Hill had always been staunch Democrats, and were not shy about voicing their views on political matters. In early July 1863, just days after the Battle of Gettysburg, President Lincoln, a Republican, declared a new military draft to replenish the Union troops. Many members of St. Joseph Church, including a small group of about a dozen vociferous German women, disagreed with the draft and a large demonstration took place at the Courthouse on July 16, as draftees were about to start signing up. The demonstration was led by the German women, and a major riot was just barely averted. In his sermon the following Sunday, Pastor Schwartz of St. Joseph’s admonished his parishioners, especially the women who were “a disgrace to their womanhood”, making it known that good citizens of this country must obey its laws whether they agree with them or not.
Unique construction approach: By the early to mid-1880s, the growing number of St. Joseph’s parishioners necessitated a larger church. To avoid missing any Masses, a clever approach was taken to replace the old smaller church with a new larger one. The new church was to be 15 wider, 54 feet longer, and significantly taller than the old one. The church leaders decided to build the new church around the old one, enabling the congregation to continue to have Mass in the old church while the new one was being built. When the external structure of the new church was completed, the basement of the old church was set up for Mass, and the congregation then worshipped in the basement while the old church was dismantled and taken out from inside the new one. When the old church had been removed, Mass was held in the new church while the finishing touches were completed on the interior. Even the extensive painting and frescoing in the upper reaches inside the new church did not prevent the use of the church for Mass. Scaffolding that would have interfered with Mass was not required, as the artisans doing the high decorative work did so from scaffolds hung from ropes through holes in the roof. When the new church was completed in 1885, the only vestige of the old church that remained was the tower and spire, and even that had been modified a bit to harmonize better with the taller roof.
The builders: The new 1885 St. Joseph Church building, which seated more than 1,100 people, was designed by William Shickel, New York City. The principal contractor for the construction of the building and the finishing of the interior was Dionysius Rapp. John Mentzer and William Westman supplied the stone. The stone-cutting was done by Zeltman & Cron. Krieg & Streiner did the stone steps. Henry Drachbar laid the bricks and the lumber was provided by Sener & Sons and Baumgardner, Eberman, and Co. William Wohlsen provided the millwork. The plumbing was done by L.H. Bachler, and George M. Steinman & Co. provided the hardware. Jerome Dosch & Son did the plastering and Leonard Yeager did the painting.

German craftsmen: Tradition has it that the craftsmen and artisans who built the larger St. Joseph Church in the mid-1880s were German immigrants who lived on the Hill. This is mostly true. Indeed, nearly all of the principal contractors and companies were of German heritage, and about half of them had been born in Germany. Dionysius Rapp, Krieg & Streiner, Jerome Dosch & Son, and Leonard Yeager had their businesses on the Hill, while the remaining contractors were from other parts of Lancaster City. Most of the laborers on the contractors’ crews were no doubt Germans from the Hill. The gravestone of superintendent Dionysius Rapp and his wife Rosina still stands near Poplar Street in Old St. Joseph’s Cemetery.
There is much more to the story of this venerable old church on the Hill. Another 135 years of history has happened since the mid-1880s when the present-day church was built. The gravestones of the Old St. Joseph Cemetery adjacent to the church represent many interesting stories of the church’s founders, some of which may be explored in future posts on this site.

As many of you know, St. Joseph Church has willingly allowed SoWe to occupy office space in one of its buildings, and to hold monthly Board meetings in another of its buildings. Happy 170th anniversary from SoWe to the centerpiece of Cabbage Hill!
